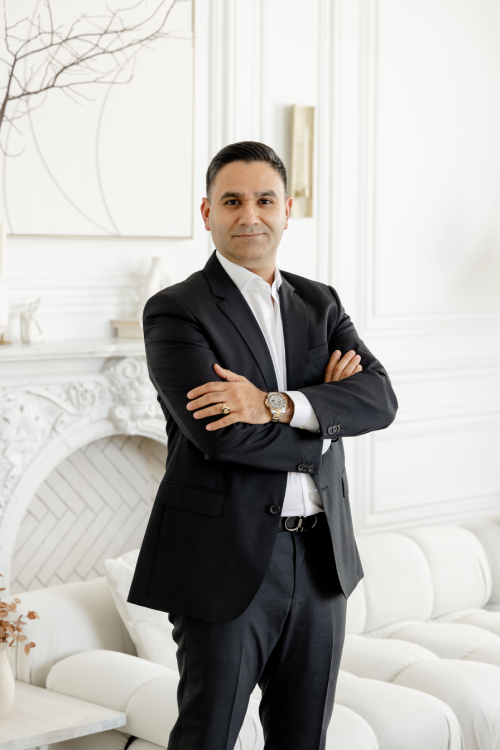Description
Exquisitely Built Home Nestled On A Sun-Filled 50' South Lot In Coveted Yonge & Sheppard. This Meticulously Crafted Home Features: Heated Driveway, Slab Marble Foyer & Steps, Slab Quartz Floors In All Baths, Custom Kitchen W/ Titanium Granite Island & Quartz Countertops, B/I High-End Subzero Wolf Ap...pliances, Master Retreat With Walk-In Closet & 7 Ensuite W Heated Floor. Walkout Basement W Heated Flr, Wet Bar, Wine Cellar, Nanny's Suite, Powder Room & Walk-Out
Extras: Google Smart Home, Wide Plank Oak Floors, Subzero/Wolf(48" W Griddle), Wall Oven & Microwave, Pot Filler, Slabs Throut, Rope Lighting, Coffered Ceilings, Glass Railings, **Heated Driveway, Front Steps & Porch**, 4 Fireplaces (3 Gas), Cvac **** Extras **** Google Smart Home, Wide Plank Oak Flrs, Subzero/Wolf(48" W Griddle), Wall Oven & Microwave, Pot Filler, Slabs Throughout, Rope Lighting, Coffered Ceilings, Glass Railings, **Heated Driveway, Front Steps & Porch**, 4 Fireplaces (3 Gas), Cvac








































